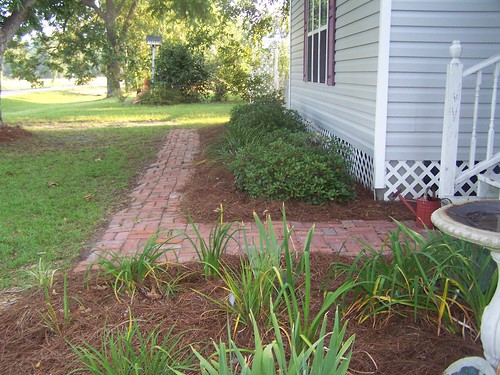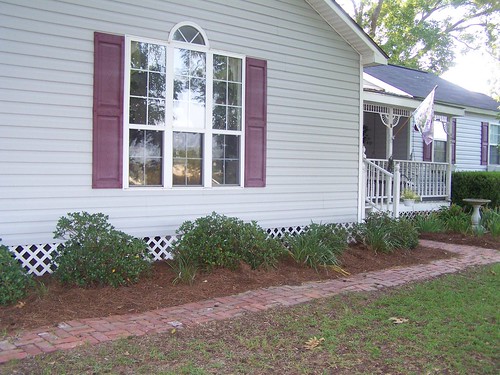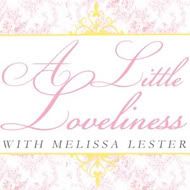When we were in the process of gutting and remodeling my grandparent's farmhouse in 2000, my husband had to knock out the brick chimney in the center of the old part of our house in order to implement the new floor plan. Now to let you know, this chimney was never part of a fireplace. Instead, it was the hidden chimney that vented the heating stoves in three different rooms. But when my grandparents had gas heaters installed in later years, the chimney was no longer needed as the heating stoves were removed. The round holes at the top of the walls where the metal pipes once came out and connected down to the heating stoves were covered with metal ‘plates’…and that’s what I remember as a child.
When Chad started the ‘gutting’ process, he painstakingly took out the chimney, brick by brick, or at least chunk by chunk! LOL I asked him if we could knock the mortar from each brick and stack them up for a future project. Now, I am the queen of coming up with ideas, but the following through…well, that’s another story. But he humored me, and took the time to do what I asked, probably thinking that those bricks would still be sitting there twenty years later!
But I surprised him (and myself)! I hauled those bricks, wheelbarrow by wheelbarrow, around to the front of the house and laid a brick walkway from the porch steps out to side driveway and near the picket fence and arbor. I used a ‘basket-weave’ design, and I think it turned out great for a first try. The ground was fairly level, so I didn’t have to do any grading…I simply laid the bricks. And so far, after almost seven years (now 10 years), it’s still in pretty good shape. The bricks, of course, have ‘settled’ some, but otherwise it looks the same. As with everything else, I go for the ‘cottage’ look, and in my opinion, the simple little brick walkway provides the front of our home with old-fashioned appeal. Plus, whenever I walk on the bricks, I remember that they once played an important part in keeping my daddy, aunt, uncle, and grandparents warm and cozy inside their little home.


My house has a lot of family history, and I feel blessed to live here. I like to imagine my grandma hanging out her clothes on the clothesline or putting a big plate of biscuits on the table for my hard-working farmer grandpa just in from the fields. I like to imagine my daddy as a little boy, playing marbles in the yard.
Now I see my own children playing in the yard, and I have the privilege of serving up good country cooking in the very same kitchen my grandma used. I like that!
| |




2 comments:
I just happened across your blog and stopped by say Hi.
When I first saw the photo of your home, I had to do a double take...as it is almost identical to my parents home a number of years ago. I couldn't believe it. At first I thought the people that bought the home was you and you had a blog.
Wow, that was weird. anyway, you hae a beautiful blog and I look forward to getting to know you better.
Blessings.
Thank you so much! Nice to 'meet' you too! Wow...that is so uncanny. There are a lot of homes in our area (since this was a Depression-Era settlement) that all look similar. However, when we gutted and remodeled in 2000, it totally changed the look from everyone else's house. It's funny that it now looks like somebody else's home 'used' to look somewhere else! :) They say we all have a twin out there...may be true for houses too?? LOL
Post a Comment